

MinItalien Renovating
Get the architectural project of your new italian home in english
You can get the real deal here!
Many times you get a real deal buying a property that is low priced but needs renovations.
So your new home in Italy will increase in value
After the purchase, trust MinItalien Renovating and guarantee the future value of your new property

Experience the emotion of renovating your new Italian home. MinItalien you'll never walk alone
Sometimes it happens that the house you want needs renovation work, or you simply want to customize it to your needs and taste, or you want to add a swimming pool, a sauna or you want to transform it into a b&b, or a commercial activity. Or you still want to give great value to your investment
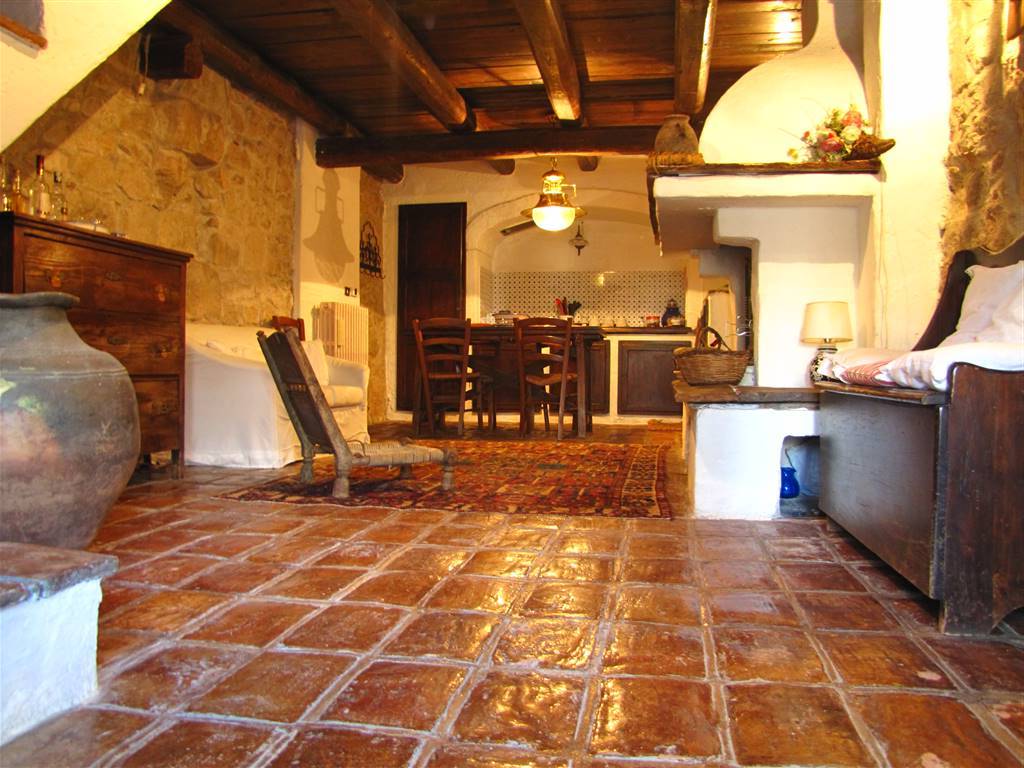
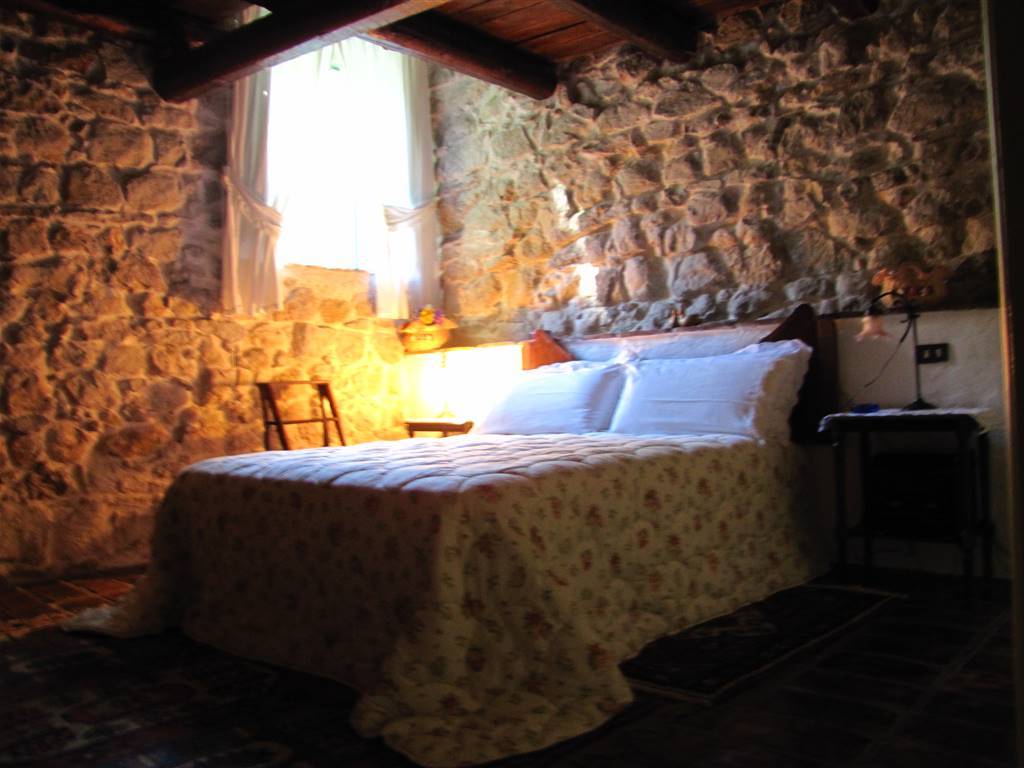
We MinItalien architects can give you everything you need because we have a long experience in the restoration, because architecture is one of our main activities, because we work every day in restructuring and re-functionalization, because we know places and legislation
MinItalien guarantees you certain costs and times, without surprises or inconveniences

MinItalien guarantees you certain costs and times, without surprises or inconveniences
We follow each stage of the project, day after day, to ensure that the project goes smoothly and will be free from language barriers between you and MinItalien

We offer the service to follow each stage of the project, day after day, to ensure that the project goes smoothly and will be free from language barriers between you and MinItalien
We only do what we know how to do and we know how to do it well
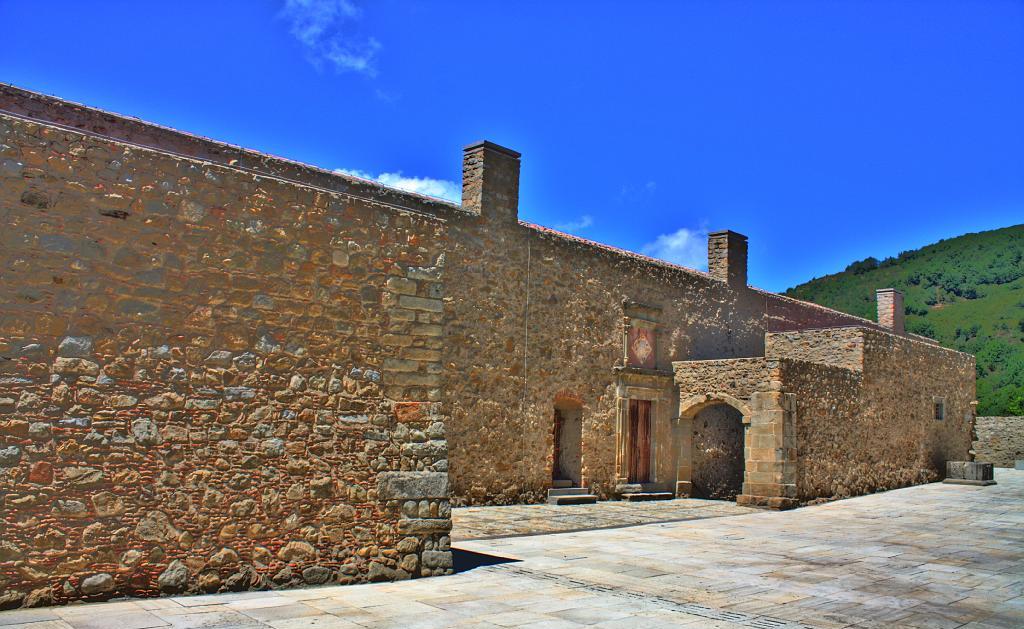
The Project

How much does it cost ?
The cost of the renovation/restoration project is equal to 10% plus VAT of the amount of the works to be carried out, with a minimum of € 12,000.00 plus VAT. Payment is made with an advance of 40% upon signing of the contract and the balance of 60% upon delivery of the project
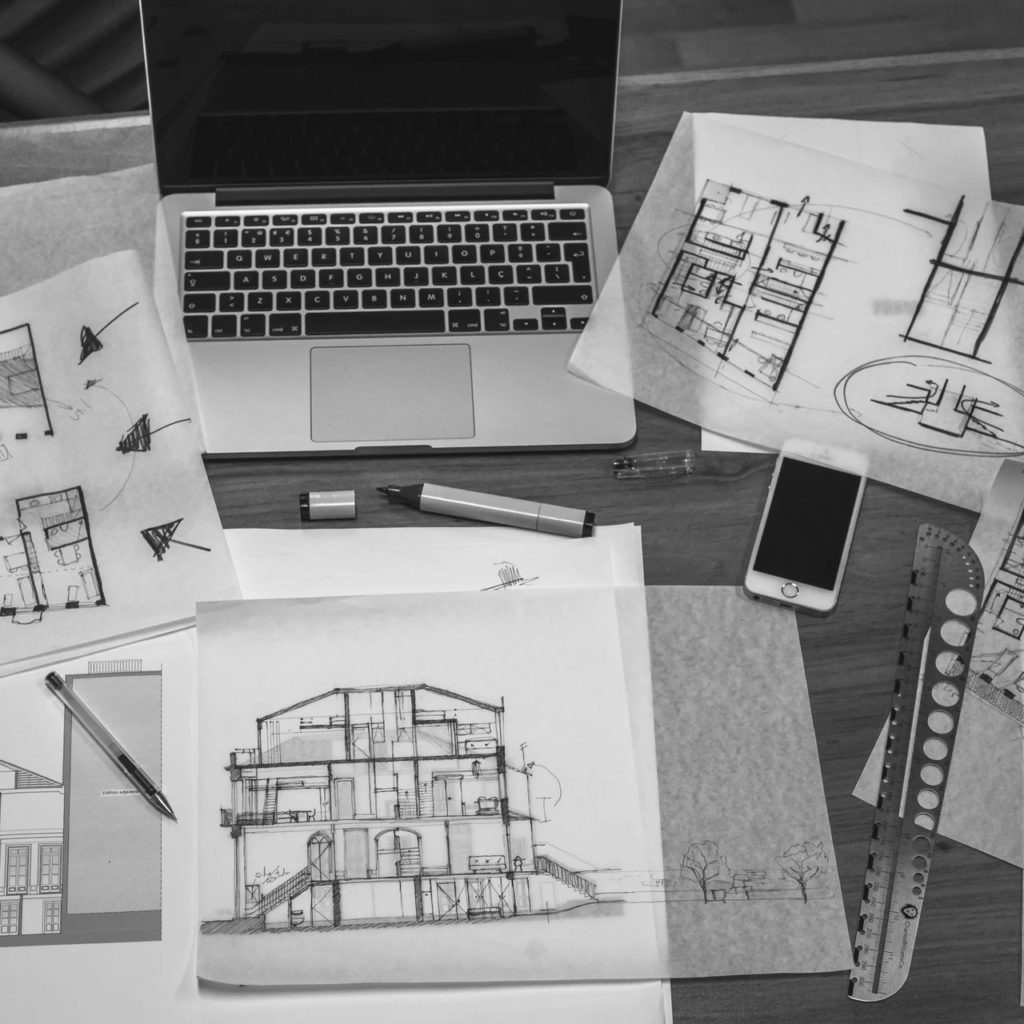
What does it include?
1 step
– Thorough property inspection
– Obtaining all the necessary documentation
– Metric and photographic survey
2 step
– Preliminary project in Italian and English
– Bill of quantities in Italian and English
3 step
– Executive project in Italian and English
– Executive bill of quantities in Italian and English
– Floor plan in Italian and English
– Interior 3D visualization
– Drafting of the documentation necessary to obtain the permits

How does renovating/restoration work in Italy?
Sometimes the best deal you get is when you buy a property with a low initial price but with necessary renovations. Thus the property will acquire great value. The costs, times and bureaucratic difficulties of the renovation works depend on many factors: on the extent of the intervention, on the use you will have to make of the property (private or public), on the location of the property, from constraints to which it is subjected. But the MinItalien Architects Team is here to make it easy and fun. Now we show you the most frequent cases according to the Italian legislation.
What is this?
Ordinary maintenance according Italian law is a work aimed at the conservation of the building and not regarding load-bearing structures.
Ordinary maintenance interventions are usually intended to keep the property in good condition, but not to improve its performance.
So you can carry out works that do not involve increases in volume or changes in the intended use, or interventions on the load-bearing structures.
What you need to know about carrying out to do this work ?
Before starting the works, you just have to make a written communication to the Municipality you belong to, indicating the type of work to be done and the designer of the works:
The CILA (sworn communication of commencement of works).
Professional roles
Architect, engineer or surveyor
Costs
In this case, the costs you will have to bear are the costs of the architectural project and the construction company. There are no additional fees or charges
What is this?
According Italian law these are works aimed at the renovating, conservation or improvement of the building.
Extraordinary maintenance works are those that also regard the structural parts of the building, such as load-bearing walls, pillars, beams and floors.
Furthermore the replacement, or repair, or adaptation of the house to the new anti-seismic laws (the new code is from 2008) of structural parts such as the renovation of the attics, roofs, stairs, pillars, beams, walls bearings, foundations, or the demolition of some parts of the building and the reconstruction of the same.
In general, extraordinary maintenance works have the purpose of prolonging the life of the building and improving its performance.
So renovating the house to increase energy performance is also included of extraordinary maintenance.
What you need to know about carrying out to do this work ?
Before starting the works, you just have to make a written communication to the Municipality you belong to, indicating the type of work to be done and the designer of the works.
In this case, the SCIA (certified notification of the start of work) is required.
If the works also concern the load-bearing structures of the house, the structural project is also necessary in addition to the architectural project.
This must be transmitted and approved by the Regional Civil Engineering Office (Genio Civile) which must allow the authorization for the works (the Civil Engineering office has a maximum time of 90 days to give its permis).
In this case it is also necessary to appoint a Construction Manager (Direttore dei Lavori). The Construction Manager will ensure that the project is carried out in a workmanlike manner.
He will then issue orders to the construction company during the works.
Furthermore, the project of structures must also include a geological report.
When the works are completed, the static testing of the works will be carried out. The Municipality appoints a Construction inspector (architect or engineer).
The Construction inspector inspects building structures to ascertain structural soundness, safety, and compliance with regulations.
So, in summary:
First you need to have the architectural project, then the project of the structures and the geological report. After that you need to appoint a construction manager and entrust the construction company the works. At the end there will be the testing of the works.
Professional roles
If the works do not concern the structures:
Architect or Engineer for the architectural project.
Architect or Engineer for construction management
If the works concern the structures:
Architect or Engineer for the architectural project.
Architect or Engineer for the structural project.
Architect or Engineer for the construction management
Geologist for the geological report
Costs
In this case the costs you will have to bear are:
architectural project
structural project
construction manager
geological report
costruction company
municipal charges
charges for project transmission to the Genio Civile
costs for static testing
In Italy we speak of restoration, according law, when the property to be restored is ancient, or falls within a historic centre, or falls within an area of scenic or archaeological interest.
In this case, the Restoration Project must be sent for approval to the Superintendence of Cultural and Environmental Heritage ( Soprintendenza ai Beni Cuturali e Ambientali).
This office, of a regional nature, protects the areas and the Italian artistic and historical real estate heritage. Therefore the restoration project must be approved by this office which provides indications and rules on the materials to be used, and on the processing techniques.
It is true that this could mean a higher initial outlay, but it is equally true that it guarantees future investment.
Once completed, the work will have a clearly higher than average quality level, and at the same time the beauty and uniqueness of the Italian Historical Centers will be protected.
In this way the investment is guaranteed.
The professional figure who can draw up the Restoration Project must be an Architect.
If the works to be carried out concerns only the interior of the property, and is of the Ordinary Maintenance type (see it above) the Restoration Project must not be sent to the Superintendence.
If, on the other hand, the works concerns the external parts, the increase or decrease in volumes, the static nature of the building, the Restoration Project must be sent to the Superintendence, which has 90 days to give the authorization. When the Restoration Project is approved, it will be forwarded to the Municipality which will issue the building permit.
If the restoration works also concern the structural parts of the building, it is necessary to transmit the structural project to the Civil Engineers office (Genio Civile) following the procedure referred to in the previous point.
Professional roles
If the works do not concern the structures:
Exclusively an Architect for the Restoration Project
Exclusively an Architect for the Construction Management
If the works concern the structures:
Exclusively an Architect for the Restoration Project.
Architect or Engineer for the Structural Project.
Exclusively an Architect for the Construction Management
Geologist for the Geological Report
Costs
In this case the costs you will have to bear are:
Restoration project
Structural Project (if the works concern the structures)
Construction Manager
Geological Report (if the works concern the structures)
Costruction Company
Municipal Charges
Charges for project transmission to the Soprintendenza ai BB. CC. AA.
Charges for project transmission to the Genio Civile (If the works concern the structures)
Costs for static testing (if the works concern the structures)
It could happen that you buy a property and you want to change its intended use, for example from a residential home to an accommodation or restaurant business.
In this circumstance, the project must be sent to the Provincial Health Authority (ASP) for the authorization.
The ASP must verify the correct application of the health regulations on the matter: size of the rooms, toilets, access for the disabled, ventilation and air conditioning, kitchens, waste disposal, etc.
For all types of project(extraordinary maintenance, restoration, etc) the authorization of the ASP, in the case of change of intended use is always mandatory.
The procedure and costs are those of the previous points. The cost of sending the project to the ASP may vary according to the size of the works.
The time for issuing the authorization is 90 days (it could take place more quickly but this depends on the extent of the job that the office)
It is clear that in the event of building renovation, the need for all the permissions that we have listed may occur simultaneously.
Don’t worry! The project is transmitted to all the Offices at the same time, and, in some cases, it is possible to convene a service conference so that all the representatives of the Offices that have to issue an opinion meet, and, in just one day, you will have all authorizations.
There are other Public Institutions in Italy that can issue permissions: the National Fire and Rescue Service in the event that the activity carried out exceeds a certain number of guests. The Regional Department of Forests and the Territory in the event that the intervention falls within the scope of hydrogeological constraints, the airport restriction in the case of proximity to airports, the ARPA restriction in the event of the creation of electric or electromagnetic substations.
The methods of transmission of the project and the costs for obtaining the opinion are very similar to what has already been expressed
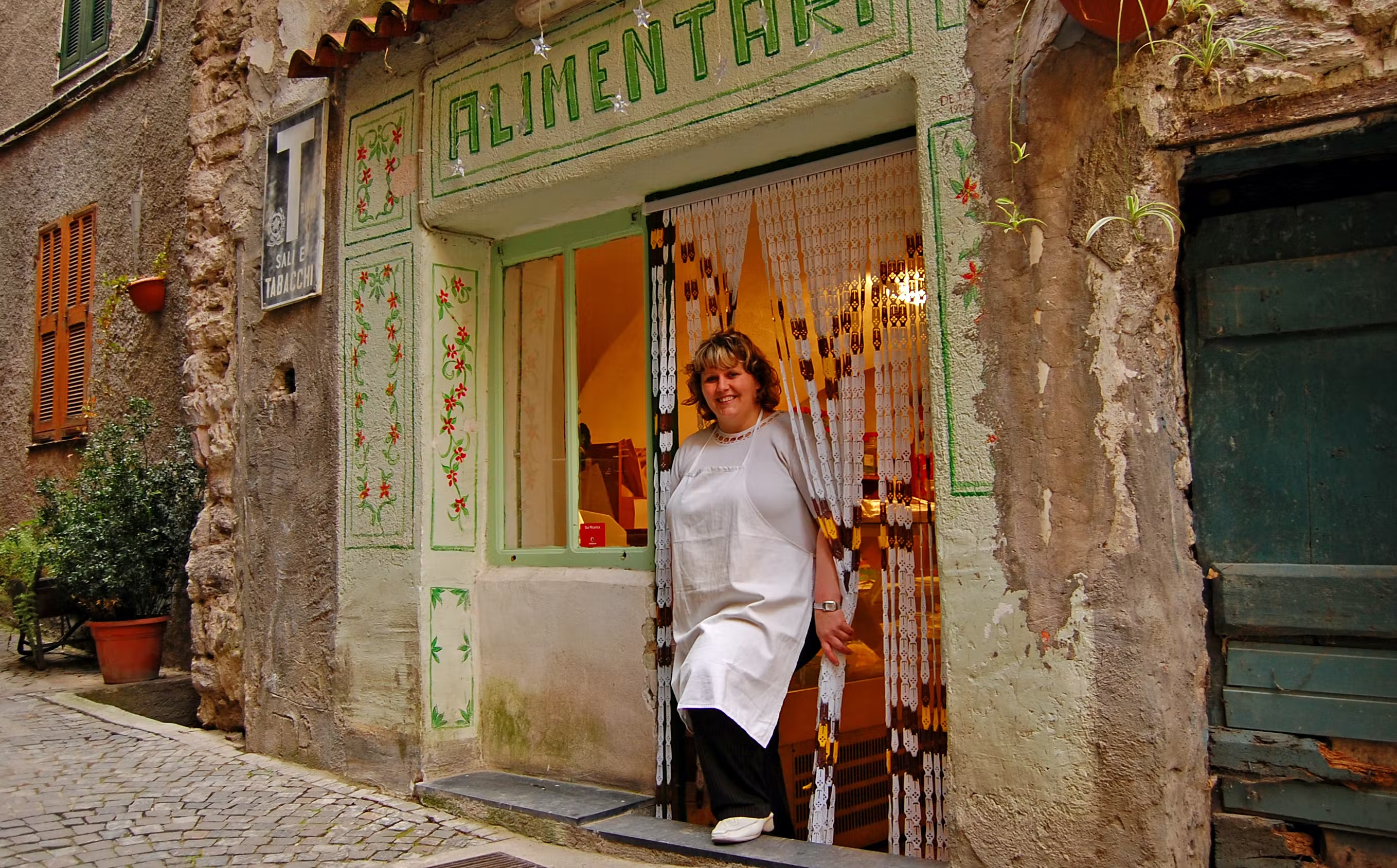
Hefur þú einhverjar spurningar?
MinItalien Property Italia
MinItalien Property Sverige
MinItalien Property Danmark
MinItalien Property Norge
MinItalien Property Suomi
MinItalien Property Ísland
MinItalien Property USA
Gerast áskrifandi að fréttabréfi
Ekki missa af nýjustu ráðunum, verkfærunum og aðferðum til að ná árangri


